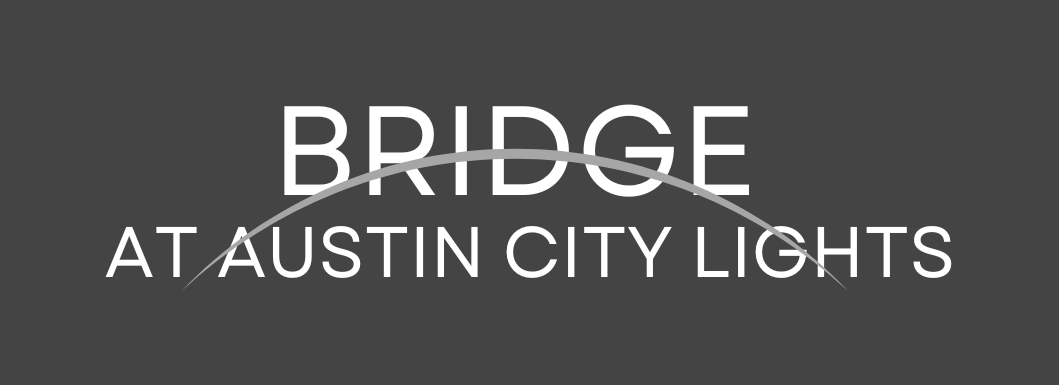501 E Stassney Ln, Unit 0410, Austin, TX 78745
501 E Stassney Ln, Unit 0410, Austin, TX 78745
C1 Travis Heights Virtual Tour (3 Bed, 2 bath)
This gorgeous C1 Travis Heights floor plan is 1, 431 square feet with 3 bedrooms and 2 bathrooms! What more could you possibly need?!
This floor plan offers large walk in closest in all of the bedrooms, double sinks in the master bathroom, a beautiful arch over the entry way to the home, spacious living and dining area in an open concept floor plan and MORE! You will NOT want to miss this one!
Contact our leasing team for more information on leasing this beautiful apartment home, (737) 377-3639 or check out our website for more details!
https://www.austincitylightsapt.com/
This floor plan offers large walk in closest in all of the bedrooms, double sinks in the master bathroom, a beautiful arch over the entry way to the home, spacious living and dining area in an open concept floor plan and MORE! You will NOT want to miss this one!
Contact our leasing team for more information on leasing this beautiful apartment home, (737) 377-3639 or check out our website for more details!
https://www.austincitylightsapt.com/
Contáctenos:
























































